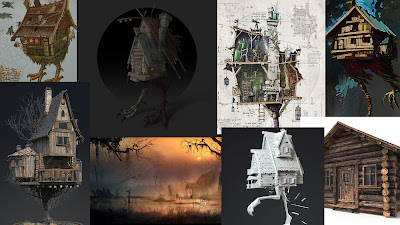House Concept
Within the strong idea in my mind, I started to gather a lot of references. I focused on a house first, so I was searching for the concepts already made by other artists, to give myself a starting point. However, I was also looking for photos of existing buildings and objects. At that time, I was considering the style that I am going for, and I decided to keep the textures quite realistic, but at the same time a bit stylised with the proportions and overall look. I created 2 mood boards: one with pieces of art made by other artists and the second one with existing objects I found.
The main building is inspired by the old, wooden log cabins, plenty of them can be found in the small villages in Poland. I would like to add more personality to it by including details like hanging dry herbs, pieces of cloth, skulls, and torches. I want this place to fill somewhat neglected and controlled at the same time.
I begin the concept art creation by study the overall silhouette of the building. The shape of it should be recognisable from a distance, as well as gives a certain feeling about the whole piece. So I end up drawing 18 different silhouettes, from which I picked 3 to develop it further and add details.
I was particularly happy with 1, 2 and 8 since all the sharp shapes and details made them look evil and disquieting. I also feel, like this three were the most proportional, the length of the legs and size of the buildings work nicely together. I wanted to give it that unstable look, with the skinny legs and a big square building on the top, it fills like only some kind of unnatural power may hold it straight and still. Out of 3 chosen silhouettes, I picked 2 and 8, and I merged them.
Mood boards reference:
The main building is inspired by the old, wooden log cabins, plenty of them can be found in the small villages in Poland. I would like to add more personality to it by including details like hanging dry herbs, pieces of cloth, skulls, and torches. I want this place to fill somewhat neglected and controlled at the same time.
I begin the concept art creation by study the overall silhouette of the building. The shape of it should be recognisable from a distance, as well as gives a certain feeling about the whole piece. So I end up drawing 18 different silhouettes, from which I picked 3 to develop it further and add details.
I was particularly happy with 1, 2 and 8 since all the sharp shapes and details made them look evil and disquieting. I also feel, like this three were the most proportional, the length of the legs and size of the buildings work nicely together. I wanted to give it that unstable look, with the skinny legs and a big square building on the top, it fills like only some kind of unnatural power may hold it straight and still. Out of 3 chosen silhouettes, I picked 2 and 8, and I merged them.
Next step was to create a concept, based on previously picked pieces. To make my work easier, I modelled a very simple model in 3Ds Max, made a screenshot and then trace over it, so I was able to get the proportions and perspective right. So I come up with 3 thumbnails, I decided that the first one looks the most promising and interesting so I made it into finished concept art.
Concept art shows all the steps I had to make to get the finished piece, it also gives more details about each component of the house. It will help me to build the model, I can also consider how I am going to build it, and what parts I need to model.
In terms of time management, I set up a Trello board and I created a Gantt Chart in order to keep on track with the project. I broke the whole piece into a different section and gave each of them a certain amount of time, considering the amount of work I have to do.
 |
| Gantt Chart |
 |
| Trello Board |
Mood boards reference:
Dyrektor, P. (2014). Wioska
wikingów z wyspy Wolin- magiczna podróż w czasie. [online] Architekt o
Architekturze i wyjątkowych projektach. Available at:
https://panidyrektor.pl/wioska-wikingow-z-wyspy-wolin/ [Accessed 8 Oct. 2019.
Odpalprojekt.pl.
(n.d.). Słowiańska Chata. [online] Available at:
https://odpalprojekt.pl/p/876-Slowianska-Chata [Accessed 15 Oct. 2019].
Odkrywamy Zakryte.
(n.d.). ŻYCIE DAWNYCH SŁOWIAN - POZNAJ CODZIENNOŚĆ SWOICH PRZODKÓW -
Odkrywamy Zakryte. [online] Available at:
https://www.odkrywamyzakryte.com/zycie-dawnych-slowian/ [Accessed 8 Oct. 2019].
Cottage. (n.d.). [image]
Available at: https://www.pxfuel.com/en/free-photo-oumnf [Accessed 8 Jan.
2020].
Leventio (2019). Osterhout
Log Cabin in Guildwood Park in Scarborough, Toronto. [image] Available at:
https://commons.wikimedia.org/wiki/Category:Osterhout_Log_Cabin#/media/File:Osterhout_Log_Cabin_2.jpg
[Accessed 8 Oct. 2019].
Chevtchouk, C.
(2017). Baba Yaga's House. [image] Available at:
https://www.artstation.com/artwork/Jkgdv [Accessed 8 Oct. 2019].
Hellstern (2014). Forest
location objects. [image] Available at:
https://www.deviantart.com/hellstern/art/Forest-location-objects-485344589
[Accessed 8 Oct. 2019].
Pomyslownia (n.d.). BABA
YAGA. [image] Available at:
https://www.etsy.com/uk/listing/222890635/baba-yaga-baba-yagas-chicken-legged-hut?ref=shop_home_active_3
[Accessed 8 Oct. 2019].
Pesch, K. (2015). baba
yaga. [image] Available at: https://www.artstation.com/artwork/Pmv6L
[Accessed 8 Oct. 2019].
Sirotinin, D.
(2019). The Hut on chick leg. [image] Available at:
https://www.artstation.com/artwork/lVXyW5 [Accessed 8 Oct. 2019].
Manyukhin, V.
(2016). The swamp witch. [image] Available at:
https://www.artstation.com/artwork/oZDlO [Accessed 8 Oct. 2019].
Shraibman, M. (2018). Baba Yaga's Hut. [image] Available
at: https://www.artstation.com/artwork/O5A0J [Accessed 13 Oct. 2019].
Wooden House. (2016).
[image] Available at:
https://www.turbosquid.com/3d-models/wooden-house-3d-model/1007585 [Accessed 8
Oct. 2019].








Comments
Post a Comment